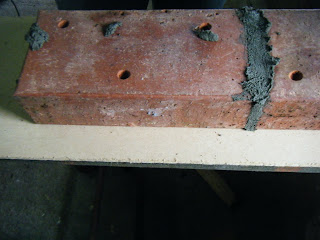THis is just a quick plan/idea of what im going to do for my 1:1 detail. I chose the section where my design cuts into the old railway station hotel to show the relationsip between each building. The bricks are part of the existing old hotel and the concrete slab with fame is my builings floor/wall cutting into the old hotel. The concrete floor of mine will merge into the old hotels floor. I designed it as so theare on the the same flat level since to access mybuilding, you have go through one of the buildings on either side that it cuts into.
I have started building my 1:1 in the holidays before my tutors really know what im doing. This is because i really dont have the time to cast concrete and pave bricks during a uni week and i would be screwed if it didnt turn out. I attempted to pave the bricks by myself the first time and that didnt work, they didnt stick together properly and came apart. So i got my dad to help me from this point on. we drilled holes in the bricks so the morter would be able to stick and grip onto them better.
this is the final bricks stuck together with morter. Hopefully this time when it dries it will have worked.
After paving the bricks, we started builing a woden frame to cast the concrete in
this is the final woden frame
there is chicken wire in the cement to give the concrete strength and something to bind to
All there is to do now is to wait for the concrete and bricks to set and hope everything works out. If it doesnt, i wont have much to show for thursdays crit. I dont even know how im going to get this into the city. it looks like its going to be heavy. Oh and i realise that the concrete walls of my building should be much thicker, and in theory they are, but for this 1:1 detail i had to make them thinner as there is no way i could carry that, its going to be hard enough as it is. Plus i would rather people focus on the exerior and how the buildings fit and relate together.











No comments:
Post a Comment