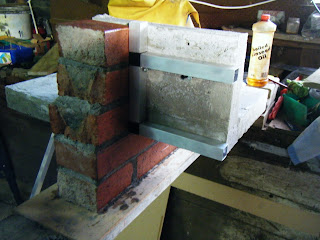Sean (Kibeom) Park:
One thing that i found very intrestin and liked about seans design was the fact that he used no doors. This created more unique areas and transition spaces. The animation and the A1 piece of paper blew me away because of the quality and amount of work done. It demonstrated that he had done alot thinking and reserch, concepts and development. One thing that i noticed about his work which was very different that most others was the fact that his was very structured, formal, clean and precise where as everyone else was a bit sort of like artistically expresive with things like colour and medium - paint ect which is maby is something he could have tried which may have improved the end result and design but overal i like what he done as i think it worked out very well for him.
http://www.youtube.com/watch?v=NXEhjq0KIKE&feature=player_embedded
Halen (Haorong) Chen:
Halens word was Kirkostructa which means a "building in a cylindrical form. It differs from most contemporary structures of that shape - arenas and stadiums, often at a large scale, roofless. This type of building will be smaller and much more versatile". She has used this word to influence her design.
her animation was easy to understand which helped me grasp the concept of her design. she encorprated elements such as a rooftop garden as one of the clients was a landscaper. I like that she has taken into consideration her clients and who will be inhabiting the building and how she meet these peoples needs, wants and intrests. The design also provides vast 360 views which creats a openess and unconfined feel to her design.
http://www.dailymotion.com/video/xld9of_architecture-gifting_creation
Lauren Collins:
i like the fact that lauren got real messing with the paper. It helped me to understand and to link to the previos project which she was incorperating into this design. I think it was really good how she was interacting with the animation like how it showed her dragging elements on the page together to form her design. A down side to her animation was that it had a long period of nothingness at the end till the music ended which is understandable cause some of the software is hard to use especially when you dont have long to learn how to use it. its good she considered light, flow, site. The page consisted mainly of a floor plans, it would have helped me to understand and visualise the design better if there were some more 3-D, elevation and section drawings of the design casue i found it kinda hard to see how the quite squiglyish wall design would look as a structure/from the side/in 3D
http://www.youtube.com/watch?v=BO7MFUGWOPM





















































