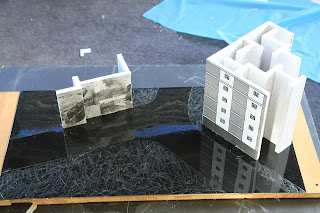Notes and ideas from discussing the readings:
Eventimental - sounds like environment but inclueds eventtopography - about the landscape.
subject - not a personal, the topic, or maby people that come in and interact with the architecture subjective - what you think object-things that there
function and capactiy - like the different functions of a object like a concrete rectangle can be a bed bench seat
hegement
hermanutics - got to do with layering, seeing defferent meanings out of a paticular setting ect. To think of to make up of. You translate your idea into architecture.
this article talks about laytency potential - you may have an i dea/view of it but can never predictct 100 percent how it turns out whether than means how people use it ect
you should test an idea to prove it works or test it until it doesnt then fix it
Mosaic heterogenacy - how do you design if you dont know what or who to design for. Litlle things come into relationships
soft space - trying to talk about it in terms of space. Understanding verticeies.
ecoscape -landscape and environment but have a headspace about ecology.
what is deif between object instilation and architecture architecture is different to instilation, it is
Last weeks group, architecture is:
>supports human living
> deals with whats there and not there
>work of collective
>is a process
>has spacial quality
>improves quality of life
>used evry day (everyday event)
>elements of environment (EE)
>subtle variation
Group 3, architecture is:
>alive - has charector and changes
>personal - we all intersct diferently
>about change - evolution
>stimulus - has an element of visual manipulation. Effects our senses.
>architects need to be aware of their own intentionallity. archtiectre is human intivention
>is relational - a whole
>
My ideas about our theme Sustinacnece:
maitinacne. in out. things have to change to keep us the same. Distruction - acts of distruction. 4-5 ideas. fire. Stomach churning, chewing. Changing of form, colour, smell. oxygen to co2. death, circle of life - body to grass give us space, killing animals - food. forests to plantations
desktop crit - what is wrong, problem, mess, mistake with our project
reactive architecure






































